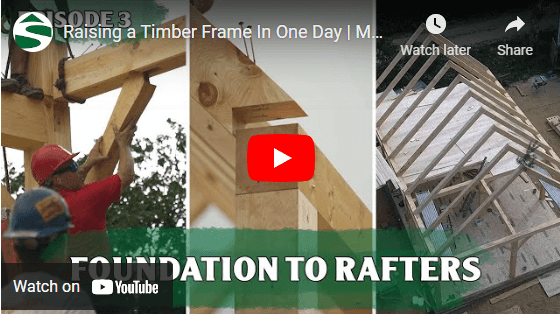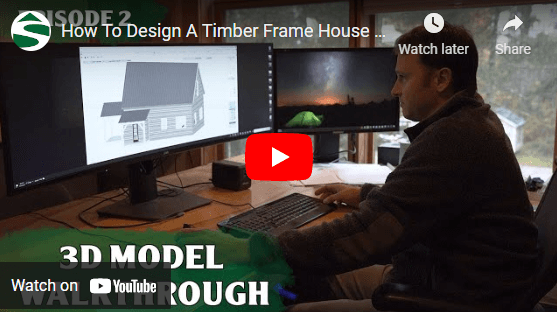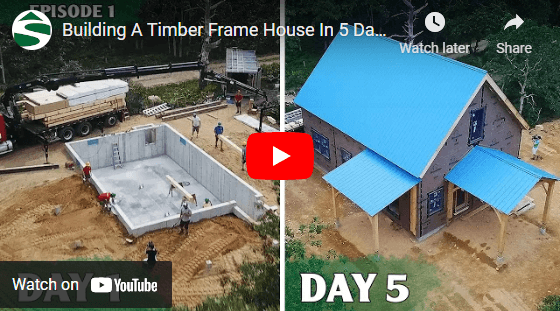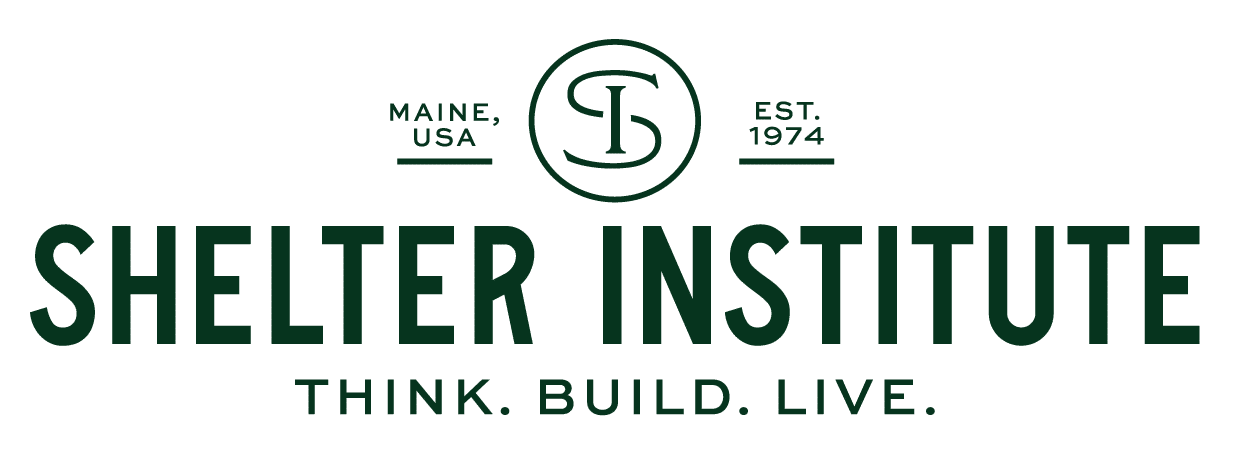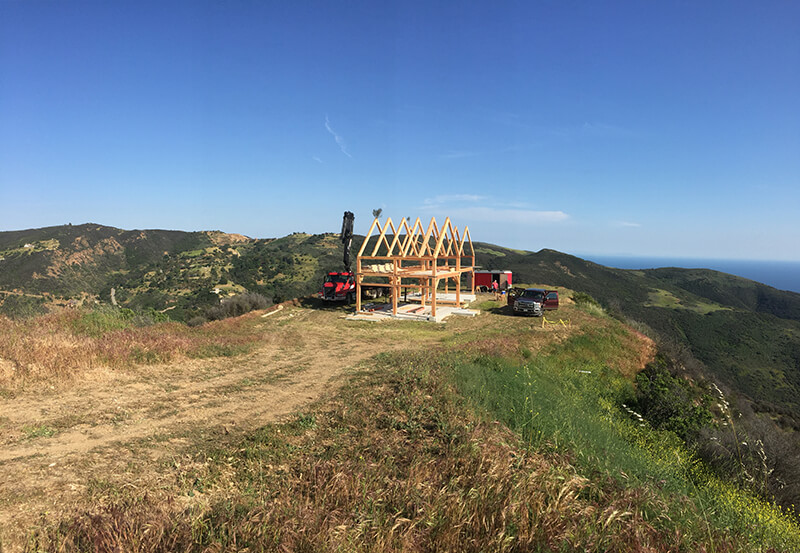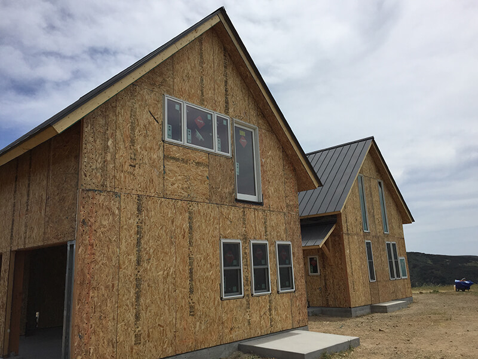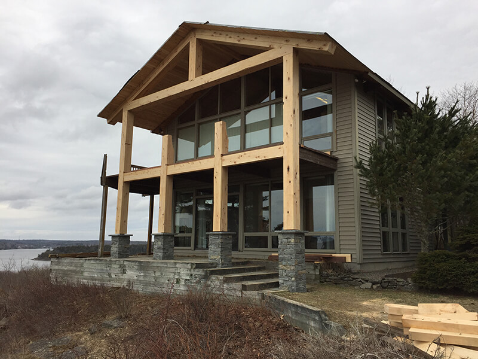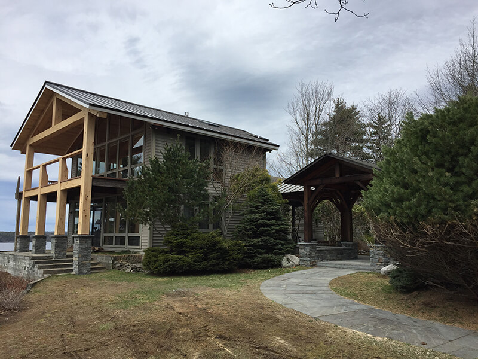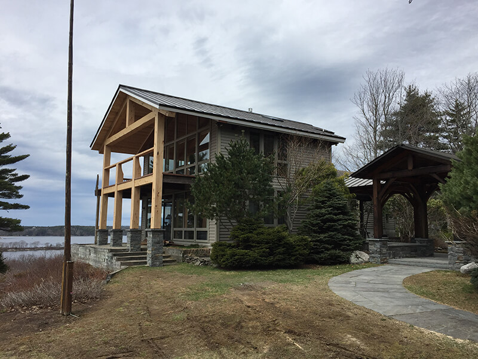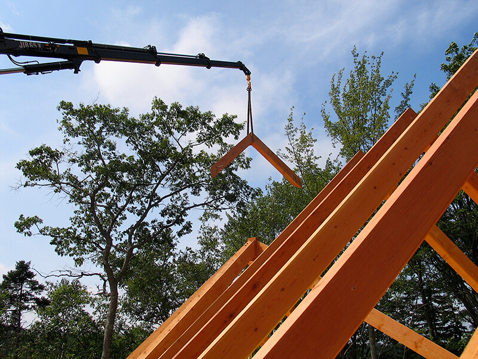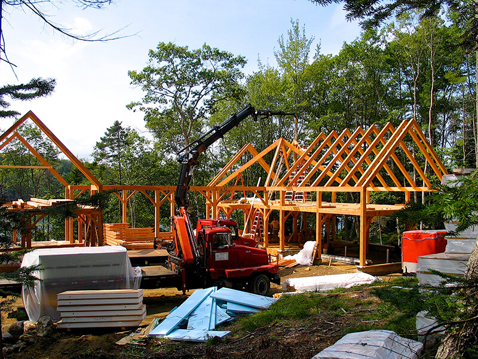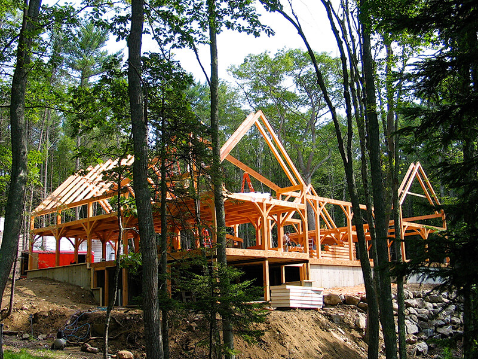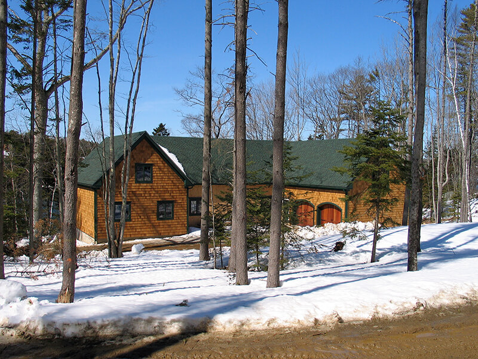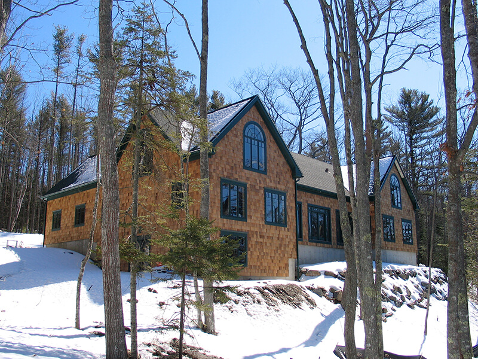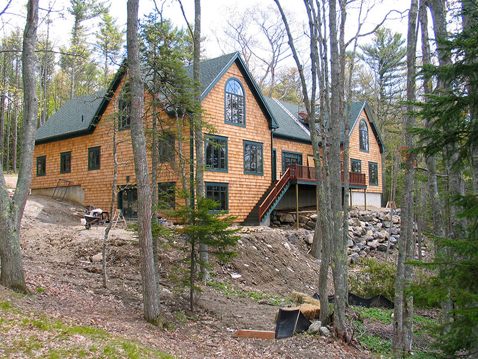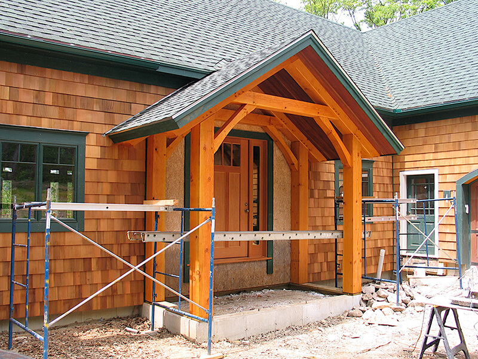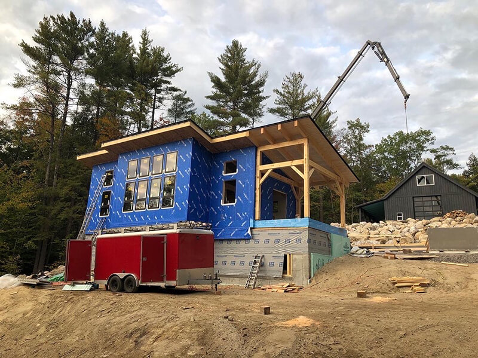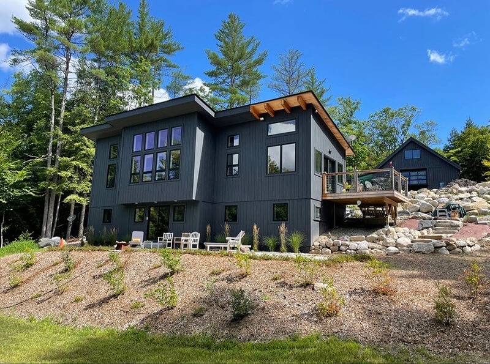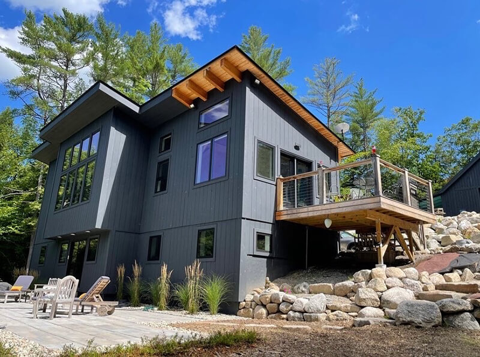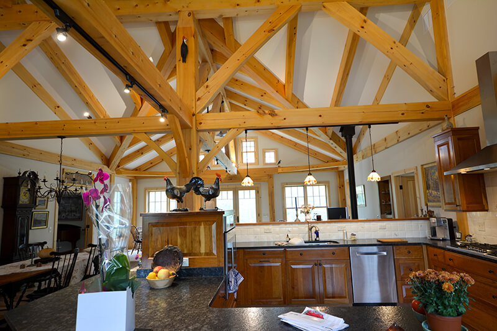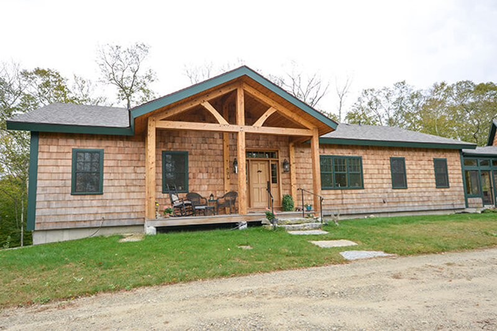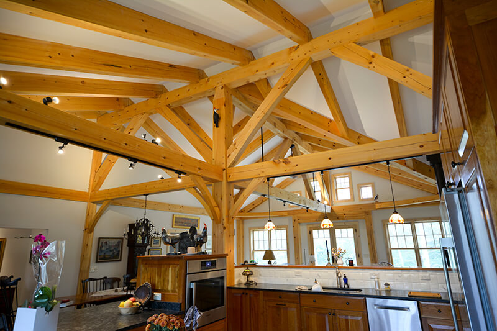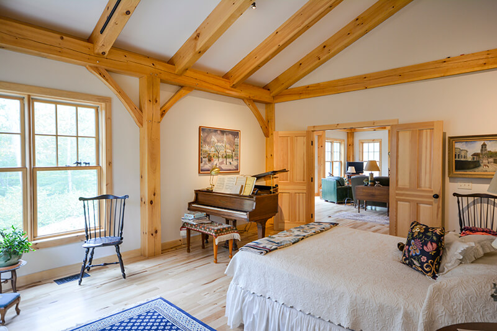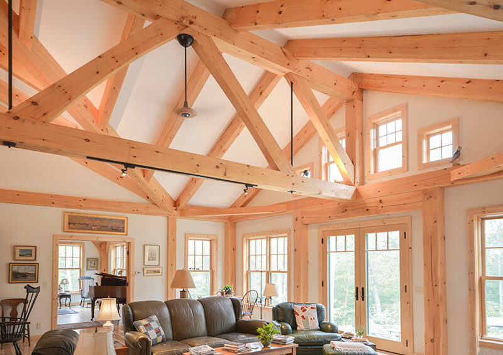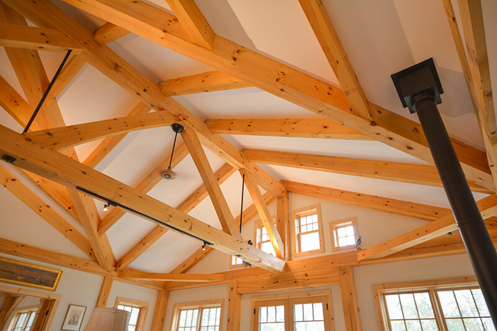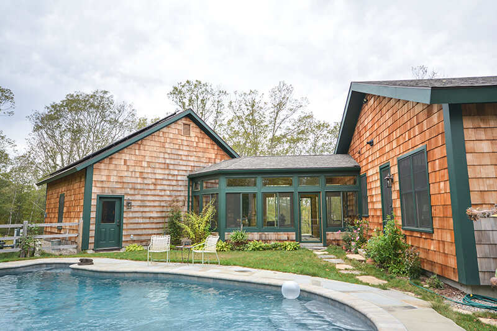Custom Built Timber Frame Homes, Barns, Additions and Small Buildings
As a design build company, we take a truly integrated approach to the design, engineering, fabrication and raising of your structure. In our nearly 50-year history as teachers and builders of fine post and beam homes and barns, we have continued to refine all aspects of our process to provide you with the most efficient structures, most beautifully.
Our clients enjoy full access to our in-house engineering and building services. We will guide you through structural options, costs, and timeframes so you can choose solutions that make sense. We offer site planning, floor plan design, and engineering services for your project. We work with you to develop and define your vision.
Schedule an appointment today to begin designing your new structurally-engineered timber frame, barn, garage, addition, or any structure you can imagine, which we can design, cut, deliver, and raise.
Timber Frame Kits
Most of our Design Build clients choose a custom design for their home or structure, but there are many who want to purchase one of our pre-designed timber frame kits. We can ship these kits to you, if you'd like to raise it yourself, or we can deliver and raise it for you. We can also add individual design elements to these frames to suit your needs.
We employ traditional mortice and tenon joinery tusk tenons, wedged dovetails, scarf joints, pegged half-laps, and bird-mouth joints. Place two or more kits side by side, offset, or add a shed to any face of the structure to vary the roof line. We have created these four cost effective frames to get you started but we are happy to design a structure around your specific needs. Contact us for more details. View the kits below.
14x20 Hennin Post & Beam Boat House
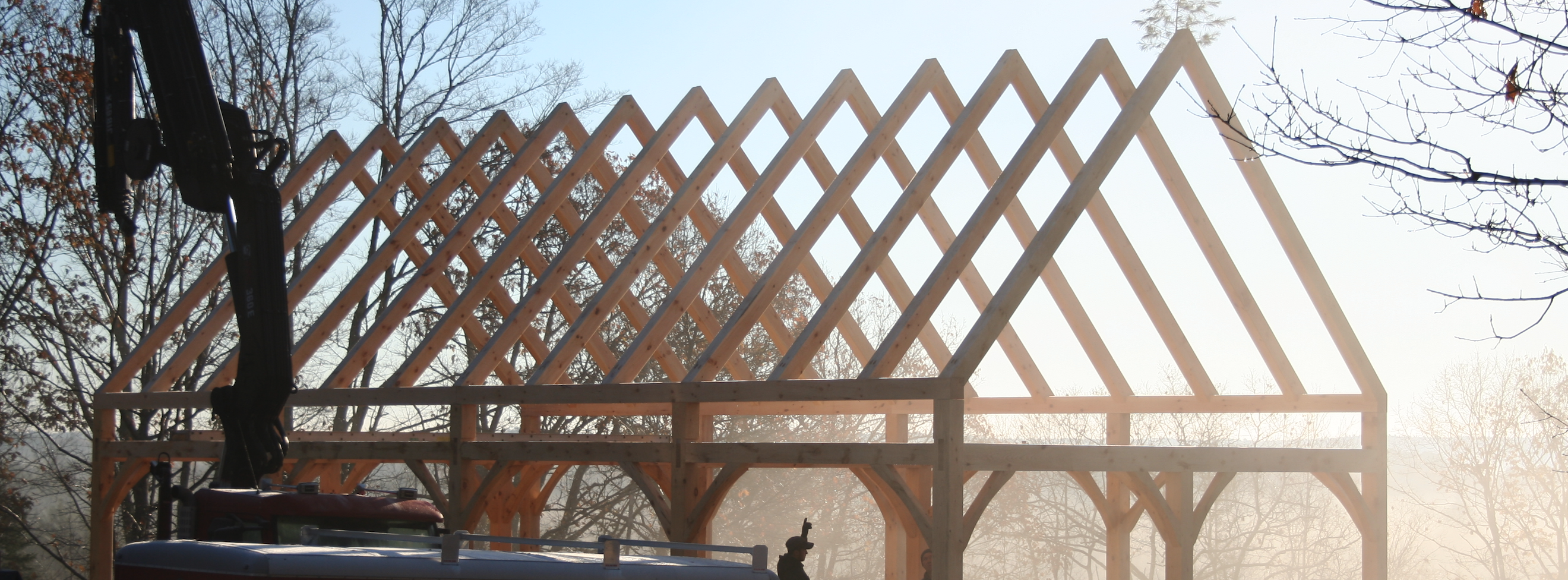
Build Videos
